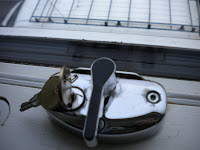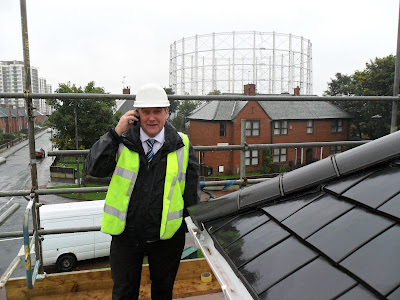Final airtightness test carried out.
Now improved to 2.8 m3/m2 at 50 pa!
Again some sealing required.
There is air loss where we know to have problems from both detailing and execution of the works. Although the latter we will have to accept as how far does one go!!!
Air leakage occurred in the front window frames, around the sash fasteners. These are a vertical sliding sash design. This appears to be a detailing/manufacturing problem.
We will be notifying the manufacturer of our findings.
Leakage was noted at socket outlets and at 1st floor skirting/floor junctions.
The areas identified were retro sealed as best as possible.
It will be difficult to ascertain the air loss path at these locations.
There was a substantial leakage in the bathroom services cupboard.
This was an oversight where a controlled penetration pipe sleeve had not been sealed! This has been sealed, although could not confirm what the impact of this was as the testing company had to leave.
Predict a final official air test result, when carried out by the EST, to be nearer 2.5 m3/m2 at 50 pa.
Slightly frustrating to know the issues that exist, we were not that far off realistically in achieving PassivHaus air tightness level.








